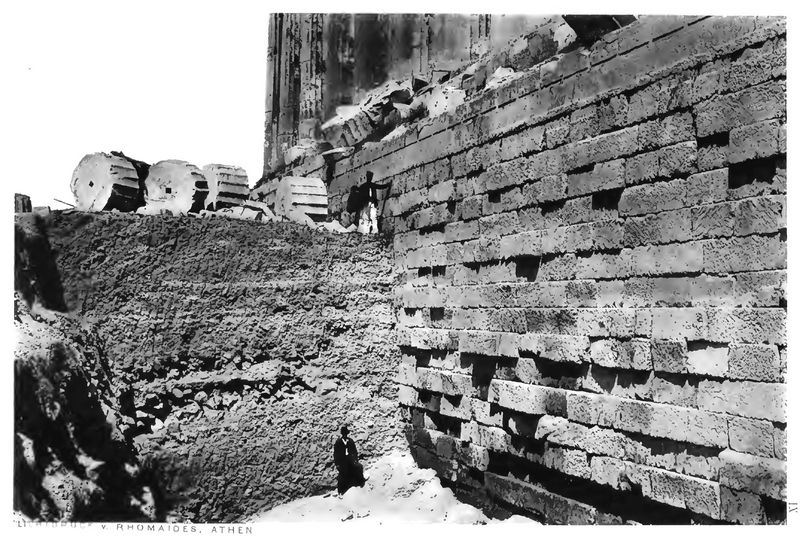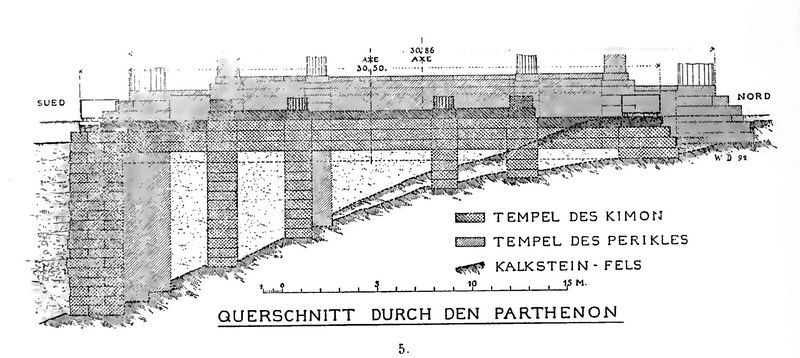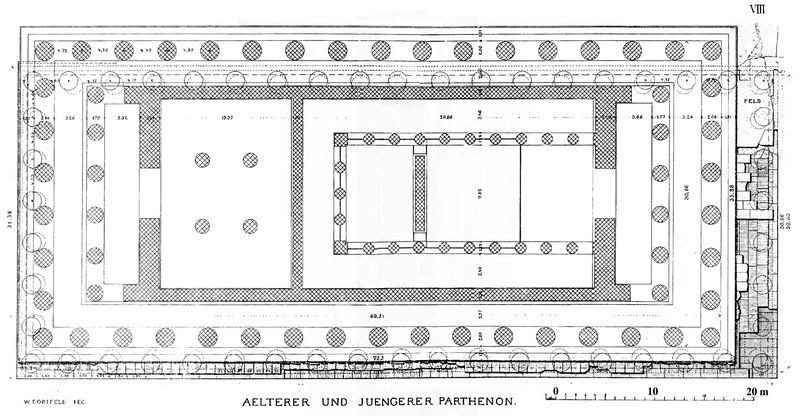|
THE EARLIER PARTHENON
(Article originally published in 1892 in the journal Communications of the German Royal Archaeological Institute, vol. 17, pp. 158-167)

Fig.1a: Photo of Parthenon, taken in 1862 by Francis Bedford.
(p.158) Ever
since L. Ross had the substructure of the Parthenon uncovered in 1835,
it has rightly been accepted as an established fact that beneath the
Pericles structure (fig.1a) lies the massive foundation of an
older temple, which Pericles used as the substructure for his great
temple to Athena. This older building has often been dealt with in more
or less detail, for example by L. Ross (Arch. Essays I p. 88), F. C. Penrose [Principles of Athenian architecture [1] p. 73 and [2] p. 98), J. H. Strack (The pre-Periclean Parthenon; Arch. Zeitung 1862 p. 241), E. Ziller (Zeitschrift für Bauwesen 1865 p. 39) and A. Michaelis (The Parthenon p. 119).
The
temple was unanimously held to be a large peripteros, to which the
numerous Doric building elements built into the northern castle wall
belonged, and it was believed to be the old pre-Persian Hekatompedos of
which Hesych (s. v. Hekktompedos) speaks. Opinions differed only with
regard to size. Some deduced the size of the temple from the dimensions
of the substructure and therefore considered it to be a larger
structure than the Parthenon of Pericles, while others took the view
that there was only a small temple in the middle of the large
substructure, that of a broad one surrounded by a stone terrace.
The
basis of these investigations changed completely when in 1885 the
ancient temple of Athena between (p.159)the Parthenon and the
Erechtheion was discovered and excavated in the following year. The
prevailing views, which speak of a pre-Persian or in general of an
older Athena temple, could no longer be related solely to the older
Parthenon, but should first be distributed to the two temples. But then
it had to be determined which of the two buildings was the older one,
and whether one of them came from post-Persian times.
I have
published detailed investigations into the ancient temple of Athena in
these communications (XI p. 337, XII p. 25 and 190, XV p. 420). At that
time I held out the prospect of a detailed treatment of the older
Parthenon as well, but I intended to publish it only when the exact
floor plans and sections of this temple and its surroundings, taken by
G. Kawerau during the last excavations, had been published. If I am
already going public with an essay on the older Parthenon, I am
prompted to do so by a paper by F C. Penrose recently published in the Journal of Hellenic Studies
1891 p. 275, which deals with the two older Athena temples.
This distinguished researcher is maintaining the view, first proposed
forty years ago, that a small temple originally stood on the large
substructure of the Parthenon, and that the Doric entablature pieces of
the northern castle wall are to be assigned to this building, again as
proven to be essentially correct (p.160). Earlier this view had been
refuted by A. Michaelis (Parthenon
p. 121) and others; that it is quite untenable even in the face of the
new discoveries, I hope to be able to show you below. However, I
will not confine myself to the negative work of refuting Penrose's
views, but will try to determine positively what the older Parthenon
looked like and when it was built.
In the past, it was only
possible to determine approximately how the mighty substructure of the
Parthenon is designed. One could only see its uppermost layers and
through a few holes, which were dug next to the substructure down to
the rock, one could determine the depth to which it reached down on the
four sides. Only through the excavations of the last decade, during
which the entire foundation was completely uncovered on all sides, have
its form and extent become better known. The description of the
substructure, which E. Ziller gave in the Zeitschrift für Bauwesen (1865 p. 39) on the basis of his measurements and subsequent excavations, has turned out to be completely correct.

The
photograph published on plate 9, which I took during the last
excavations, clearly shows the enormous size of the foundation and also
its processing in detail; on the right one can see the base of the
temple from the marble steps of the younger building down to the rock.
To the left, the layers of earth adjoin the substructure, which we will
discuss later. The place shown is approximately in the middle of the
southern long side. A section through the whole base, smaller sections
of the steps on the different sides of the temple, and a view of the
base on the western side are given in the text-figures of this essay.
As
I refer to Ziller's building description for all details, only a few
details necessary for understanding (p.161) what follows can be given
here.
The entire foundation is made of regular ashlars or square cut
stones of Piraeus limestone and reaches down everywhere to the bedrock,
which lies at a very great depth (up to more than 10 m) on the south
side, but forms the floor around the temple on the north side. In the
west and east the bedrock falls in stair-like steps down to its great
depth on the south side. In contrast to other buildings of the fifth
century, e.g. the Propylaea, the foundation material of which is
largely taken from older, pre-Persian buildings, only a few of the
Parthenon's foundation ashlars can be determined to come from
older buildings and to be here used for the second time.
Insofar
as Penrose denies this, he commits an error; even on our plate 9 you
can clearly see the old connection surface on a cuboid stone of the
fifth layer from below. Some of these stones can also be seen in
Ziiler's drawings (ibid.,
Plate B). The stones from older buildings were carefully worked into
rectangular blocks and were not built in their original state with
their various structures, as was customary somewhat later under
Pericles. However, by far the largest majority of the ashlars seems to
have been quarried in Piraeus specifically for the substructure of the
Parthenon and taken to Athens.
The construction of the high
substructure was carried out without any wooden scaffolding: one or two
layers of ashlar were shifted and then the surrounding area was raised
by adding earth or boulders by the appropriate amount. Instead of
scaffolding, the surface of the backfill then served as a building site
for the production of the next layers of blocks. The masses of earth
thus raised had to be supported with a temporary wall, which was raised
a little higher each time, and such was the polygonal retaining wall
which has been described in this journal (XIII p. 432), and (p.162) its
provisional character already apparent from its relatively low strength.
The
masses of earth between the lining wall and the temple foundation are,
as was the natural result of that type of construction, layered almost
completely horizontally and covered at certain intervals with thin
layers of light-colored rubble. The areas that appear as light lines on
our plate 9 are due to the processing of the porosity blocks for the
next layers. They have already been correctly recognized by Ross and
Ziller, and their importance for the chronological determination of the
substructure has been appreciated.
The manner in which the
construction and backfilling was done makes it beyond doubt that the
temple foundation, the earthworks and the polygonal lining wall were
all built at the same time. If one of these three parts can be
determined in time, then the age of all three is determined. Now the
age of the masses of rubble can indeed be determined from the objects
found in them. The numerous fragments of structural members and
sculptures made of porous limesone, which occur in the backfill and can
also be seen in our picture at the level of the fifth to seventh
layers, definitely belong to destroyed buildings. votive gifts and
other images. In addition to many sherds of black-figure and even older
vases, a large number of red-figure vase sherds were also found in the
earth masses. If the first finds indicate that the landfill took place
after the destruction of many ancient buildings and statues, the
fragments of red-figure vases show that this destruction took place at
the end of the sixth or beginning of the fifth century at the earliest.
It must therefore be regarded as a certain fact that we are dealing
here with so-called Persian rubble, and that the filling and thus also
the erection of the substructure took place in the first half of that
century.
The type of masonry (p.163) used for the temple
foundation also fits this position. Up to the end of the sixth century
in Athens, as far as we know, the foundations of the buildings were not
made of regular square blocks, but of more or less irregular blocks of
limestone. Only after the Persian wars was good ashlar masonry used for
foundations.
If Penrose nevertheless arrived at a completely
different dating, this was only possible through imprecise and
sometimes even wrong observations. According to his statements, first
the larger western part of the substructure should be erected using a
wooden scaffolding (p.291), then much later the masses of earth with
their wall lining were removed (p.289) and finally by partially
removing the masses of earth in the east again, the eastern part of the
foundation may have been added (p. 280). He puts the erection of the
first large substructure about a century before the Persian wars (p.
295). That this assumption and especially this dating is incorrect.
does not need to be further proved in detail based on the facts cited
above. It suffices to recall that Ross and Ziller correctly recognized
the evidence confirmed by the new excavations and presented them
essentially accurately. The high base was never exposed, but the
terrace covering it was made at the same time. Penrose must not have
recognized the thin, light-colored layers of limestone splinters, which
recur at fairly regular intervals, as building rubble, otherwise he
would not have been able to misjudge the facts.
A more
unfortunate oversight he represented in relation to the strata of earth
at the south-east corner of the substructure, the condition of which he
illustrates in a special drawing on page 281. The disturbance in the
even, almost horizontal progression of the layers, which could be seen
there, is supposed to be decisive evidence for the (p.164) supposed
later addition of a piece to the substructure. The change in the earth
layers at this point does not come from ancient times at all, but was
caused by a rectangular pit, which E. Ziller dug in 1864 to examine the
Parthenon foundations and later had it filled in again (a.a.0.p. 41 ).
Even
the small difference in the external arrangement of the blocks, with
which Penrose now, as before, tries to support his view of the later
addition of the eastern piece, must not be used as proof of this.
Because this deviation is limited, as Ziller rightly remarked, to a
single one of the many layers of ashlar and consists only in a small
difference in the work customs to be processed later. What the
foundation would have looked like if a piece had been added can be seen
at the north-west corner of the temple.
I have no hesitation,
therefore, in calling the relative as well as the absolute dating of
the substructure and its surroundings, as proposed by Penrose,
incorrect.

Fig.5:
Section through the southern wall of the Parthenon, showing the earlier
construction (Temple of Kimon) and the later temple, built under
Pericles.
In order to determine the extent and shape of the
older temple, we must first examine the four sides of the present
temple base. We begin with the south side, part of which can be seen in
the photograph (plate 9). I also give a section through the southern
wall down to the foundation in fig.5, which shows a cross-section
through the whole temple.
L. Ross, in uncovering the
substructure of the temple, had remarked that the upper strata are much
better worked than the lower ones, and that accordingly the former were
destined to be visible at all times, while the latter were to disappear
under the ground and serve as a foundation. In our photograph (plate 9)
you can see that the 15 lowest layers are not processed at all on their
outside; several cuboids, namely the trusses (p.165) even protrude a
considerable distance beyond the line of the wall; a minor editing can
be discovered only on the right part of the tenth shift. The first
quadrant, which shows continuous working, is the 16th, on the upper
edge of which a smooth strip the width of a hand has been made; here,
therefore, the encircling lines of the temple were untied for the first
time, and the overhanging pieces were worked off.
An even more
extensive smoothing is shown by the following 17th cuboid layer, a
stretcher layer which, apart from a narrow lower strip, is finished on
its entire outside. It can at most have been visible in its upper part;
in any case, the lower rough strip was underground. The 18th layer,
which consists of trusses, is fully worked out and each individual
cuboid is fitted with edge fittings and mirrors; it could already be
visible from the full height because of its good processing. From the
following layer, the 19th layer, only a few stones can be seen on the
left in the photograph, since they were damaged in antiquity or even
more recently by breaking out blocks.

Plate 8:
Plan of the Parthenon in its current (Periclean) state. Traces
of the earlier construction are indicated by
faint circles for columns, and floor or stylobate stones below and
at far right..
Its front surface was
completely smoothed and has a hand-wide rim fitting on its lower edge.
In addition, it also shows processing on its upper side at a depth of
0.45 m, because the following, 20th layer recedes from it like a step
around this piece. The latter is also badly damaged; what is preserved
of it and the lower layer is clearly evident from the floor plan of the
temple on plate 8, which reflects the current state of the building.
There is therefore no doubt that the 19th and 20th layers, in terms of
their form and workmanship, were visible steps of the older temple. The
entire height of the lower stage has been preserved, while a piece of
the upper stage was chiseled off at the upper edge when the Pericles
Parthenon was built. The size of this piece can easily be seen from the
cross-section of the temple (fig.5) and from the section through the
eastern steps (fig.1).
[p.166) There is nothing in the building
itself of a further, third level, because immediately before the 20th
level the three levels of marble begin, which belong to the Temple of
Pericles. However, if the building used to have three levels, like most
later temples, one level is completely missing and we have to add an
upper level, the actual stylobate. But it is quite possible that the
older temple held only two levels, or more correctly a main level or
stylobate, and a lower level or euthynteria, as is the case with older
temples. This is known to occur, for example, in the case of the
Heraion in Olympia and the ancient temple of Athena on the Acropolis. I
believe that the latter case is present, that is, that the 20th cuboid
layer, which is still preserved in many places, was or should be the
stylobate of the temple itself. This assumption is based, on the one
hand, on the fact that the stones of this level are of very large
dimensions and penetrate the whole depth of the outer wall, which is
usually the case with the stylobate, but, as far as I know, never is
the case with the lower levels, and on the other hand, on the Presence
of vertical dowels on the bricks of the 20th layer, while there are
none on the 19th layer, as far as I have seen.

Fig.1: Section drawing of east side of the Parthenon showing steps.
On
the east side
of the temple the ancient substructure is of uneven depth; in the
southern half it has a total of 22 ashlar layers, while in the northern
part the bedrock reaches up to the level of the stylobate. Fig.1
gives a section taken about halfway down the east side. The
processing of the individual layers differs somewhat from that on the
south side, at least the upper layers show a different finish. The
uppermost layer, receding by one step width (p.167), which we assumed
to be the stylobate, is still processed in the same way as the
corresponding step on the south side, but the second from the top shows
a double work inch instead of the single work inch on the other side.
The third layer is designed even more differently, in that its blocks
have remained almost completely rough and only have a smooth upper
edge. The lower stone layers, as well as on the south side, have
remained unworked without exception. As for the third stratum from the
top of the south side, we could still doubt whether it was intended to
be visible; the east side reveals to us that it should be safely
underground.
[Return to table of contents]
|
|