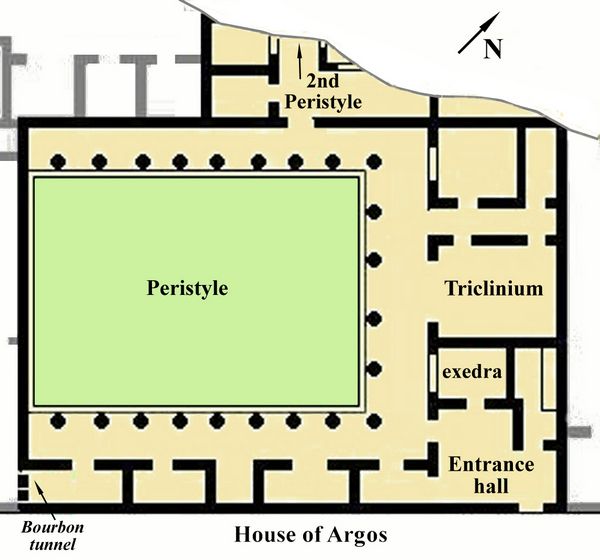Athena Review Image Archive ™
Herculaneum: House of Argos, plan

Herculaneum: Plan of the House of Argos (Athena Review Image Archive)
The excavated portion of the House of Argos shows the large peristyle, with its garden area defined by three colonnades. This is flanked by reception rooms, a dining area (triclinium), and bedrooms (cubiculae).
A
second peristyle lay on the north side, in an area still unexcavated.
Mid 18th century tunnels by Bourbon explorers removed part of a wall
between this and the adjacent House of Aristides.
Copyright © 1996-2019 Rust Family Foundation (All Rights Reserved).