|
Louise A. Hitchcock The Cotsen Institute of Archaeology, UCLA
Introduction: The Minoan civilization of Middle to Late Bronze Age
Crete, named after the legendary King Minos, presented a tantalizing mystery
to the outside world even before Sir Arthur Evans began his excavations at
Knossos just over 100 years ago. The remains of this rich civilization include
colossal labyrinthine structures which Evans originally called "palaces,"
and art works consisting of naturalistic, bold, and graceful depictions of
lush landscapes, bull-leaping acrobatics, and bare-breasted women. The
fragmentary nature of the archaeological evidence, the selective emphasis
on certain categories of evidence, several varieties of as yet undeciphered
pictographic scripts, and various Greek legends that have filtered down to
us over the past centuries, have heightened both fascination with and speculation
about the Minoans.
Today, new discoveries, careful consideration of the existing evidence, and
improved methods of analysis are giving scholars new insights into the function
of the Minoan palaces. These current findings call into question the popular
stereotypes of the so-called "peace-loving" Minoans and "warlike" Mycenaeans.
Recent research has determined that the Minoans did, in fact, build walls,
and evidence for them has been found at Malia, Gournia, and at Petras. Because
none of these walls forms a complete circuit, their function as a defensive
feature has been questioned. However, the labyrinthine architectural layout
of the Minoan palaces and villas (smaller elite residential structures) may
be seen as constituting an internal defense system. Owing to this complexity,
the outsider would have been confronted with a confusing and unwelcoming
set of choices. What would the outsider have done if he saw seven doorways
opening off of a single corridor or closed off the entire wing of a building
just by closing a single door?
A scientific approach to studying Minoan architecture implies an explicit
methodology (Hitchcock 2000), systematic observations, and quantifying specific
types of architectural features. Once a building has been analyzed, the problem
becomes one of interpretation. At this point, the study of anthropology becomes
invaluable. Anthropological studies provide the archaeologist with many
possibilities for trying to make sense of the Minoan past apart from imposing
the cultural values of our modern, industrialized society on it.
The iconography from Minoan seals, sealings, and wall paintings provides
another source of evidence for interpreting architectural remains. Themes
and motifs depicted in Minoan art are both naturalistic and abstract. They
include narratives, representations of ritual activity, landscapes, animal
depictions, marine motifs, and geometric motifs. Although Aegean frescoes
are quite beautiful, it is generally agreed that they also had important
symbolic significance. Frequently, Aegean frescoes work in tandem with the
architecture to communicate meaning. The meaning of such scenes is not always
clear, and complex narratives, such as those found at Akrotiri in the West
House or the house called Xeste 3 (see below), have engendered multiple readings
accompanied by fierce debate.
The Emergence of the Palaces: The first palaces on Crete were built
in the Middle Bronze Age (ca. 1900 BC) and, despite Late Neolithic and
Pre-palatial components at many of the palace sites (Knossos, Malia, and
Petras), the large palace structures seem to have appeared out of nowhere.
Their emergence, however, might be connected with the construction of well-built
and visually impressive monumental tombs that preceded them. Such tombs take
various forms and have been located in eastern, southern, and central Crete.
We can infer that the building of such tombs required an individual or small
group of individuals to coordinate, oversee, and direct the actions of workers
who constructed them. Amid the overall context of an emergent stratified
society based (presumably) on trade wealth, these activities would have
re-enforced the authority of the individuals in charge of the projects. The
daily repetition of the building and supervisory activities occurring throughout
the construction process would have contributed to hierarchical relationships
being considered routine. The finished monument, in turn, became a highly
visible and permanent symbol of authorities that were already in place.
In all likelihood, the elite groups in Minoan culture (perhaps families)
were responsible for the construction of the first Minoan palaces. The idea
of creating monumental religious and administrative structures may have been
inspired by trade contact with the Near East, but the style of execution
was purely Minoan. Other markers of social complexity that accompanied the
emergence of the palaces include writing, mass-produced wheel made pottery,
and craft specialization (all criteria traditionally used to identify Bronze
Age civilizations, by Childe [1930] and others).
General
Characteristics of Minoan Palaces: Upon first glance, the most striking
characteristic of the Minoan palaces is their monumentality, which incorporates
ashlar (cut stone) masonry, and recessed façades to create a play
of light and shade i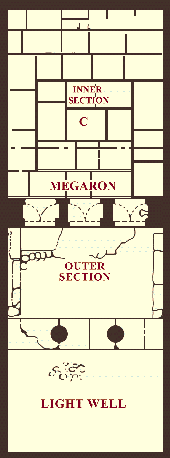 n their appearance, and architectural decoration such
as stylized stone or clay bull's horns, termed "horns of consecration." Some
of the ashlar blocks were engraved with symbols of uncertain significance,
termed "mason's marks." The use of timber and rubble in building the walls
may have provided flexibility during earthquakes. n their appearance, and architectural decoration such
as stylized stone or clay bull's horns, termed "horns of consecration." Some
of the ashlar blocks were engraved with symbols of uncertain significance,
termed "mason's marks." The use of timber and rubble in building the walls
may have provided flexibility during earthquakes.
Monumentality is significant in that it implies planning, full-time craftsmen,
and the organization of materials and labor. Each of these factors implies
a high level of social complexity that requires an agricultural surplus,
as well as the emergence of social ranking and hierarchy. Symbolically,
monumental structures communicate permanence, power, and status (cf. Trigger
1990). All of these factors convey exclusivity. Also notable are spacious
paved courts on the west sides of the palaces, presumably for public gatherings.
Another significant, though less obvious feature, is the placement of the
palaces within the landscape. Their frequent orientation to sacred mountains
housing peak and/or cave sanctuaries, was connected with the religious beliefs
of the populace, and their coastal locations communicated prestige to visiting
traders.
Fig.1: Generic plan of a "Minoan Hall" (after Evans).
Upon entering the building or looking at a ground plan, a visitor is next
impressed by the labyrinthine layout of rooms organized around a rectangular
central courtyard. Upon careful study, the visitor becomes aware of a specific
architectural vocabulary and organizational structure (cf. Preziosi 1983),
where specific types of rooms and other features, such as courts or basins,
tend to be located in the same part of each building. This vocabulary includes
elaborate halls that are located in the northwest and/or east wing, small
sunken rooms termed "lustral basins," small dark rooms known as "pillar crypts"
located near storage areas, other small areas devoted to ritual activity
in the west wing, storage areas in the west, industrial quarters often located
in the east wing, a main entrance, additional minor entrances, and a hypostyle
(pillared) hall in the north wing. The palace walls were also decorated with
wall paintings, painted stucco, and/or veneering. In addition, each building
has certain types of features that make it unique, such as the famous "Throne
Room" that only occurs at Knossos, or a round pool built of cut stone that
only occurs at Kato Zakro. Variation in the ways corridors, stairways, and
doorways connect various room types at each site, gives each building a
complexity and uniqueness that underlie superficial similarities in the location
of rooms. For example, two rooms might share a common wall but be separated
by a winding route requiring the visitor to pass through six different doorways!
As a result, each of the palaces is a one-of-a-kind architectural masterpiece.
Halls and Lustral Basins, an Old Debate: The "Minoan Hall" (fig.1)
is one of the most notable features of Minoan architecture and contributes
significantly to the maze-like appearance of Minoan palatial architecture
(Palyvou 1987). It typically
consists of several rectangular rooms separated by a row of columns and a
set of square piers. These piers include sets of double doors which fold
back into shallow recesses, thus allowing a great deal of flexibility in
the admission of light and ventilation, and in the control or facilitation
of movement. Archaeologists refer to this feature as a pier-and-door partition,
and it separates a hall into two unequal parts known as a hall and for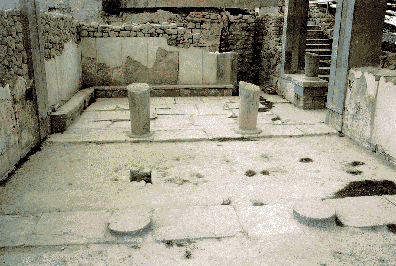 ehall.
A lightwell usually forms the third part of this system, separated from the
other two parts by a row of columns. The Minoan Hall constitutes a feature
that is uniquely Minoan and serves to distinguish the Minoans from other
contemporary cultures. ehall.
A lightwell usually forms the third part of this system, separated from the
other two parts by a row of columns. The Minoan Hall constitutes a feature
that is uniquely Minoan and serves to distinguish the Minoans from other
contemporary cultures.
Fig.2: Hall with columns in the northwest wing at Phaistos (photo:
L. Hitchcock).
These halls could be put to multiple purposes depending on the time of day,
seasonal changes, and specific needs. Possible functions include, but are
not limited to, a ceremonial gathering and/or meeting area as well as a general
living space.
In several instances, at Agia Triadha, Malia, Kato Zakro, and possibly at
Knossos, Minoan Halls are located near small rooms containing tablet or sealing
archives. This association raises the possibility that these rooms served
as a meeting place for bureaucrats who administered palace inventories and
kept records. In many ancient and modern, but traditional cultures, specialized
knowledge such as writing or metallurgy is invested with religious symbolism.
Thus, religion serves as a mechanism for restricting access to specialized
knowledge, hence maintaining its exclusivity.
An elaborate, multi-storied monumental staircase decorated with a fresco
was used to gain access to the halls at Knossos. The fresco is fragmentary,
but enough information is preserved to indicate a procession. This iconography
suggests that the halls served as an end point for a procession, perhaps
connected with seasonal rituals and/or with receiving important visitors
or traders. In short, we can view the "Minoan Halls" as all-purpose gathering
spaces, although changing their context, or relationship to neighboring rooms
could radically alter their purpose.
Another
architectural feature that is uniquely Minoan is a small room referred to
as a "lustral basin" in the archaeological literature (fig.3). A lustral
basin is a small, r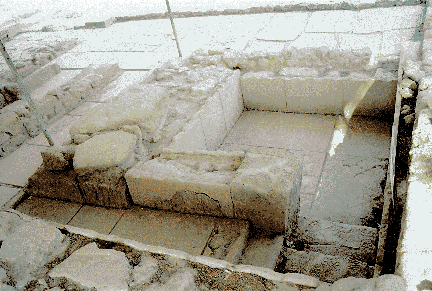 ectangular room sunken below floor level and reached by
a short flight of stairs, making a turn and running along a parapet. These
rooms are typically well-appointed, often with gypsum veneering or paneling
and fresco decoration. They always open off of a rectangular ante-room. The
lustral basin has been interpreted as a place for ritual initiation,
purification, symbolic descent into the earth, and bathing. ectangular room sunken below floor level and reached by
a short flight of stairs, making a turn and running along a parapet. These
rooms are typically well-appointed, often with gypsum veneering or paneling
and fresco decoration. They always open off of a rectangular ante-room. The
lustral basin has been interpreted as a place for ritual initiation,
purification, symbolic descent into the earth, and bathing.
Fig.3: "Lustral Basin" from the southeast wing at Knossos (photo:
L. Hitchcock). The most common objection raised against the idea that these rooms were used
for bathing is that the gypsum veneering is water-soluble and would have
been damaged. In addition, all of these basin rooms lack drains, yet the
Minoans skillfully built
a variety of drains elsewhere. The basin in the northwest wing at Knossos
is some 2 m in depth, much deeper than is necessary for pouring bath-water.
Another basin is located opposite the stone se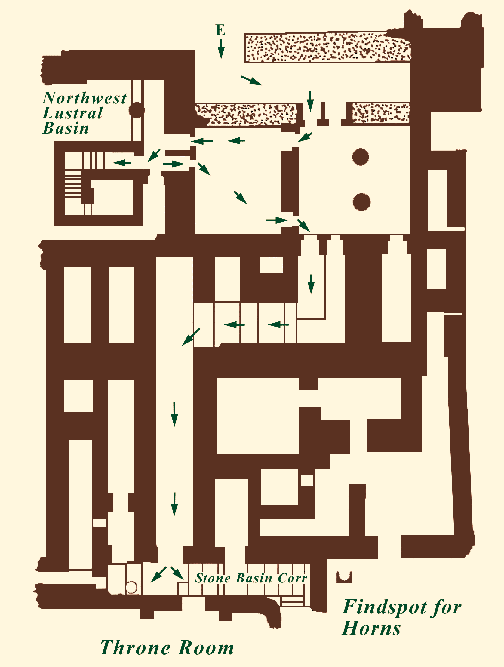 at or "throne" at Knossos.
Benches on either side of the throne create a fairly public context for bathing! at or "throne" at Knossos.
Benches on either side of the throne create a fairly public context for bathing!
In naming these small sunken rooms "lustral basins," Sir Arthur Evans (1921,
pp. 405-422) believed that oil jars found in the Knossian basin were used
for ritual cleansing. Descending into the basin and perhaps splashing on
a bit of oil upon entering the palace may have been required of someone entering
for the first time.
Fig.4: Circulation pattern associated with the northwest lustral
basin at Knossos (after Evans).
The best argument against the use of lustral basins for bathing comes from
the Bronze Age town-site of Akrotiri on the island of Thera, just 60 miles
north of Crete. The center of Thera is an active volcano and its massive
eruption in the 17th c. BC preserved some of the houses in the town to the
second and even third stories. Prior to the eruption, many of the houses
were modified or constructed to include many Minoan style frescoes (fig.5)
and architectural features. One of these houses, Xeste 3, was appointed with
an elaborate fresco program, pier-and-door partitions, and a lustral basin.
It has been shown that the pier-and-door partitions could be gradually opened
to reveal the fresco narrative scene by scene.
The basin
and fresco program has been interpreted as connected with a female initiation
rite. The basin represents a place of separation while a representation of
a bleeding foot is believed to symbolize death, followed by renewal (cf.
Marinatos 1984). While such an interpretation may sound a bit far-fetched
from our modern 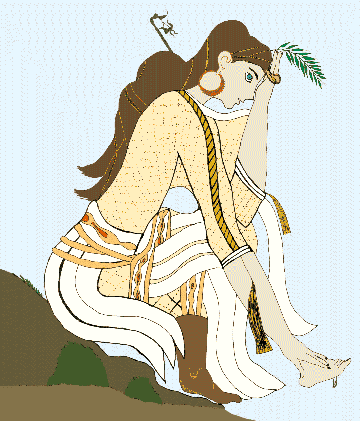 perspective, it fits in with what we know from anthropological
studies of rites of passage rituals in traditional societies. perspective, it fits in with what we know from anthropological
studies of rites of passage rituals in traditional societies.
Bringing lustral basins within the palaces might represent the palatial takeover
of popular cult. This interpretation is based on what we know about Minoan
religion. Evidence includes the palatial control over peak sanctuaries, and
the religious significance of caves as indicated by the deposition of offerings.
Although it would be desirable to be more specific about the use of lustral
basins, to say more would mean abandoning reasoned interpretation and entering
the realm of speculation.
Fig.5: Fresco of female initiate from Xeste 3 in Akrotiri, Thera
(after Marinatos).
The Function of the Minoan Palaces - Storage, Work, and Ritual: It
has been calculated that about one-third of the ground space of the Minoan
palaces was devoted to storage (Begg 1975). Typically, storage areas were
located in the west and north wings, where they took the form of a row of
long, narrow rooms called magazines.
Magazines often held clay storage jars that were several feet tall, called
pithoi. Although Minoan pithoi were excavated and cleaned before modern methods
of residue analyses were available to determine their contents, anthropological
studies of modern pithos use indicate they might have held a variety of contents.
These included staples such as grain, wine, and olive oil, as well as household
items such as pottery and textiles (Christakis 1999, pp.6-7).
Generally speaking, work rooms within the palaces tended to be slightly wider
than storerooms, well-lit, undecorated, and distinguished by special features
connected with a particular activity, and/or possibly containing raw or partially
worked materials. Open areas and roof tops seem also to have been used for
industrial activity. In addition, Linear A texts (Palmer 1991), archaeological
remains, and evidence from seals and sealings (Weingarten 1986) indicate
the presence of separate workshops that were working on behalf of palatial
interests.
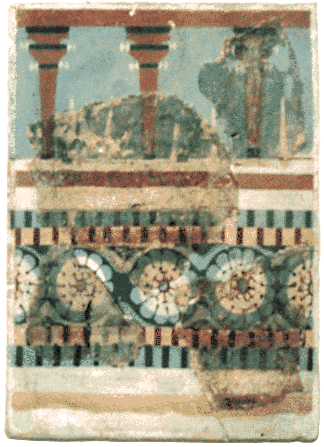 The
use of writing and seals, and the setting aside of numerous spaces for storage
have led archaeologists to view the Minoan palaces as centers for organizing
redistribution, exchange, and trade (cf. papers in Hägg and Marinatos
1987). Under this system, staples might be released or elaborate feasts organized
at special times of the year such as the planting and/or harvest season,
and to mark periods in the transition from one life-stage to another, such
as the transition from childhood to adulthood. The purpose of such celebrations
would be to promote community solidarity and would serve to justify or legitimize
the role of the palaces in these processes. The palaces would also regulate
access to prestige goods and imported commodities such as bronze, ivory,
or gold. These activities would have made it possible for craftsmen to obtain
needed staples in exchange for their wares. The
use of writing and seals, and the setting aside of numerous spaces for storage
have led archaeologists to view the Minoan palaces as centers for organizing
redistribution, exchange, and trade (cf. papers in Hägg and Marinatos
1987). Under this system, staples might be released or elaborate feasts organized
at special times of the year such as the planting and/or harvest season,
and to mark periods in the transition from one life-stage to another, such
as the transition from childhood to adulthood. The purpose of such celebrations
would be to promote community solidarity and would serve to justify or legitimize
the role of the palaces in these processes. The palaces would also regulate
access to prestige goods and imported commodities such as bronze, ivory,
or gold. These activities would have made it possible for craftsmen to obtain
needed staples in exchange for their wares.
Fig.6: Fresco fragment from Knossos depicting double axes embedded
in column capitals (photo: L. Hitchcock).
I believe that the palaces instigated, employed, and orchestrated religious
belief and ritual as a means of legitimizing their economic activities. In
this regard, I think that certain symbols and features connected with storage
played an important role in this legitimation. Foremost among these features
is the pillar room or pillar crypt. The term "pillar crypt" was coined by
Evans to refer to small, dark rooms, located near the storage magazines at
Knossos, that contained a central pillar with incised double-axe markings,
suggesting sanctity to him and others. They are regarded as architectural
and aniconic (non-representational) representations of the stalactites and
stalagmites worshipped by the populace in sacred caves (cf. Evans 1901).
They occur in most palatial buildings in close association with storage
magazines. At least fourteen pillar crypts are engraved with double-axe mason's
marks and/or contain pyramidal stone stands for holding double axes or other
cult emblems. The double-axe is a prominent Minoan religious symbol as indicated
by votive double-axes made of gold and found in caves. Fresco fragments from
Knossos also show double-axes embedded in capitals (fig.6).
Tree, post, and pillar as cult symbols may be seen as symbolizing nature;
the altar or receptacle associated with them served as a focal point of cult
activity (cf. Wright 1992; Evans 1901). On a gold ring of probable Minoan
workmanship from Mycenae, two altars are depicted: on one there is a tree;
both altars shelter baetyls (standing stones) (fig.7).
Sacred
groves in an urban context are most prominently associated with the so-called
"sacred grove" fresco from Knossos. This depicts at least two trees, a walkway
or temenos, and a gathering that includes female protagonists and  male and
female onlookers (cf. Marinatos 1987; Davis 1987). The activities are divided
unevenly between onlookers and participants. The location of the grove and
its related ceremonies have been associated with the west courts of the palaces
at Knossos and Phaistos (e.g. Preziosi 1983: 85). These areas served as sacred
enclosures, distinguished by their pavement, proximity to the palace, and raised causeways. male and
female onlookers (cf. Marinatos 1987; Davis 1987). The activities are divided
unevenly between onlookers and participants. The location of the grove and
its related ceremonies have been associated with the west courts of the palaces
at Knossos and Phaistos (e.g. Preziosi 1983: 85). These areas served as sacred
enclosures, distinguished by their pavement, proximity to the palace, and raised causeways.
Fig.7: Seal impression showing altars with trees and baetyl on gold
ring from Mycenae.
At each palace, public spaces allowed for the gathering of residents and
visitors, but in each case they were presented with a unique set of architectural
symbols. I believe that architectural differences at each site orchestrated
different ritual practices, and that these different practices symbolized
a ritual focus on different localized deities or aspects of a particular
deity. The performance of these rituals was situated within a context of
complex trading relationships that was probably regulated by the palaces
and legitimized through the manipulation of symbolism. These inter-relationships
were no doubt delicate and keeping them in balance may have contributed to
the decline of Minoan civilization, which culminated in the violent destruction
at the end of the Neopalatial period, ca. 1450 BC. Although I have treated
the Neopalatial period as a monolithic entity for the sake of simplicity,
change and upheaval marked this period of some 250 years, distinguished mainly
by the periods termed Late Minoan IA and IB.
The effects on Crete of the Theran eruption that occurred in LMIA are still
being debated. Driessen and Macdonald (1997) have convincingly documented
many of the architectural changes between LMIA and LMIB. They have shown
that those in control of the palaces and villas increasingly restricted access
to them. It is not unlikely that competition for wealth, power, and status
may have contributed to the instability that resulted in the end of Minoan
civilization.
References:
Basch, L. and M. Artzy. 1985. "Ship Graffiti at Kition," in V. Karageorghis,
M. Demas, and others. Excavations at Kition V. The Pre-Phoenician Levels.
Areas I and II, Part I. Nicosia, The Department of Antiquities, Cyprus, pp.
322-336.
Begg, D.J.I. 1975. Minoan Storerooms in the Late Bronze Age. Unpublished
PhD Dissertation, University of Toronto.
Betancourt, P.P. 1997. "The Trade Route for Ghyali Obsidian." Aegaeum 16:
171-176.
Christakis, K.S. 1999. "Pithoi and Food Storage in Neopalatial Crete: a Domestic
Perspective." World Archaeology 31.1: 1-20.
Davis, E.N. 1987. "The Knossos Miniature Frescoes and the Function of the
Central Courts." In Hägg and Marinatos, pp. 157-161.
Day, P.M. 1991. A Petrographic Approach to the Study of Pottery in Neopalatial
East Crete. Unpublished PhD Dissertation, University of Cambridge.
Driessen, J. 1982. "The Minoan Hall in Domestic Architecture on Crete: to
be in Vogue in Late Minoan IA?" Acta archaeologica Lovanensia 21:27-92.
Driessen, J. and C. Macdonald. 1997. "The Troubled Island. Minoan Crete before
and after the Santorini Eruption." Aegaeum 17.
Evans, A.J. 1901. "Mycenaean Tree and Pillar Cult." Journal of Hellenic Studies
21:99-204.
Evans, A.J. 1921. The Palace of Minos at Knossos. Vol. I. London, Macmillan
and Co.
Gesell, G.C. 1985. "Town, Palace, and House Cult in Minoan Crete." Studies
in Mediterranean Archaeology 67 Göteborg, Paul Åströms
Förlag.
Graham, J.W. 1987 [1962]. Palaces of Crete. Princeton, Princeton University
Press.
Hägg, R. and N. Marinatos (eds.). 1987. The Function of the Minoan Palaces.
Stockholm, Svenska Institutet i Athen.
Hitchcock, L.A. 2000. "Minoan Architecture: A Contextual Analysis." Studies
in Mediterranean Archaeology 155. Jonsered, Paul Åströms Förlag.
MacGillivray, J.A. 2000. Minotaur: Sir Arthur Evans and the Minoan Myth.
New York, Farrar, Straus, and Giroux.
Marinatos, N. 1984. Art and Religion in Thera. Athens, Mathioulakis.
Marinatos, N. 1987. "Public Festivals in the West Courts of the Palaces."
In Hägg and Marinatos, pp. 135-143.
Palmer, R. 1991. "Linear A and the Minoan Wine Trade." American Jour. of
Archaeology 95: 325-326.
Palyvou, C. 1987. "Circulatory Patterns in Minoan Architecture." In Hägg
and Marinatos, pp. 195-203.
Pernier, L. and L. Banti. 1951. Il Palazzo Minoico di Festòs, II.
Rome, La Libreria Dello Stato.
Preziosi, D. 1983. Minoan Architectural Design. Berlin, Mouton.
Preziosi, D. and L.A. Hitchcock. 1999. Aegean Art and Architecture. Oxford,
Oxford University Press.
Platon, N. 1985 [1971]. Zakros: The Discovery of a Lost Palace of Ancient
Crete. Amsterdam, Adolf M. Hakkert.
Rehak, P. 1997. "The Role of Religious Painting in the Function of the Minoan
Villa: the Case of Ayia Triadha." In Hägg, pp. 163-175.
Soles, J.S. 1991. "The Gournia Palace." American Journal of Archaeology 95:
17-78.
Strasser, T. 1997. "Horns of Consecration or Rooftop Granaries." Aegaeum
16: 201-207.
Trigger, B. 1990. "Monumental Architecture: a Thermodynamic Explanation of
Symbolic Behaviour." World Archaeology 22.2: 119-132.
Weingarten, J. 1986. "The Sealing Structures of Minoan Crete: MM II Phaistos
to the Destruction of the Palace of Knossos. Part I: The Evidence Until the
LM IB Destructions." Oxford Journal of Archaeology 5.3: 279-298.
Wiener, M.H. 1987. "Trade and Rule in Palatial Crete." In Hägg and
Marinatos, pp. 261-267.
Wright, G.R.H. 1992. "The Cypriot Rural Sanctuary: An Illuminating Document
in Comparative Religion," in G.C. Ioannides (ed.). Studies in Honour of Vassos
Karageorghis. Nicosia, pp. 269-283.
This is an abridged version of the article appearing on pages 27-35 in Vol.3 No.3 of Athena
Review.
.
|